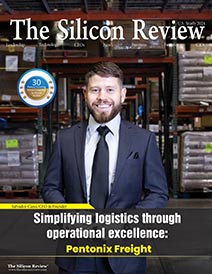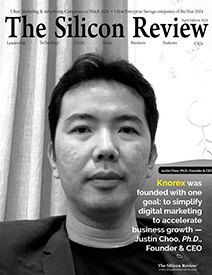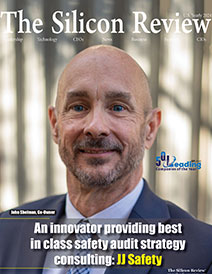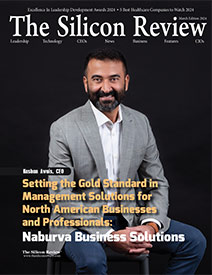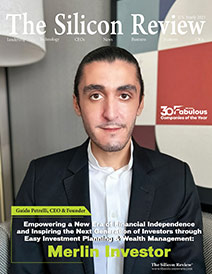Sven Lavine Architecture – Bringing San Francisco Homeowners Projects to Successful Fruition
The Silicon Review
![]()
Founded in 1999, Sven Lavine Architecture is a San Francisco Bay Area based Architecture and Design firm specializing in sustainable residential remodeling and new construction. The Company’s owner Sven’s focus is on creating sustainable design solutions using innovative and unique techniques and materials, to create a harmonious, balanced environment that serves your needs. They achieve a high level of success and customer satisfaction by developing strong relationships with clients and contractors throughout the design and construction process, and keeping lines of communication open. Sven combines his experience, expertise, and project management style to bring your projects to life from conception through completion. Smart, sustainable design is beyond contemporary trends, and has always been a cornerstone of Sven Lavine Architecture. Starting with a thorough understanding of your needs and aspirations, their process focuses on uncovering the specific details that will open the door to creating a space that suits you perfectly.
At Sven Lavine Architecture they love optimization: really digging deep to find great solutions that make things work better. Over the years, they have developed a highly effective process, yet are open to, and are always looking for new & creative approaches to bring more to the projects. Acknowledging that costs are a concern (and are often a moving target), they provide a clear, easy to understand picture of accrued & estimated future costs. Early on they establish budgets, attempt to accurately forecast all actual project costs.
Making Architecture Sustainable and Significant
The company helps you with every aspect of your project, from initial planning to move in day. In addition to a design which artfully meets all your needs, they take care of all of the details needed to make your project a success. Before even getting into program or design, they help you to decide on a scope and approach that best aligns your needs with your budget. Choosing tile, paint colors & other finishes are a part of their design process, which guides them to an end product you will love, saving you from tiring showroom visits & overwhelming choices. The in-house designer can help with furniture selection as well. Outdoor features like walkways, retaining walls & planters are designed as “outdoor rooms”, as part of the home. Choosing the right builder may be the most important step in getting you the house you want. Pulling from a small group of outstanding, trusted contractors, the firm will help find the best match for you and your project.
Sustainable “Green” Design
When you hear “green” design, you may think of cold, stark materials. But at Sven Lavine Architecture, modern design is an approach to the flow of space, and an arrangement of elements which is artful, and pleasantly unexpected. How they “dress” this modern design can make it feel casual, warm, livable, or however you like. At Sven Lavine Architecture, environmentally friendly design includes utilizing materials that are not only “green” but enduring as well: finishes that do not degrade, or look dated too soon, and require little maintenance.
Using Modern Technology to Build Luxurious Buildings
BIM: BIM stands for Building Information Model. BIM is an intelligent software package in which a “smart” 3D model becomes the basis for the entire design > documentation > construction process. In addition to helping with visualization, the use of BIM greatly improves efficiency & coordination of documentation because all 2D drawings are linked to the model. See how BIM fits into the process.
Navigable 3D: Using portable interactive 3D, at all stages, the design can be explored and experienced in 3D. They share a portable, interactive model that can be loaded onto a tablet or even via stereoscopic goggles. Not only is this a fantastic way for clients to experience their design, it is also used to communicate the design to the consultants and contractors.
Photorealistic Renderings: Because the entire project already exists in the BIM, it is easy to export and generate photorealistic imagery to better visualize, and evaluate lighting & finishes.
Cloud based documentation: All of its deliverables & project documentation are hosted and shared through cloud based services so that the latest (and archived) information is available for everyone on the team.
Project management: Their projects tasks, timelines & communication are managed using the most current, user friendly project management tools. You are welcome to access these systems to track status & tasks.
Sven Lavine | Owner
To realize his dreams of becoming a car designer, Sven went off to college at CU Boulder to study mechanical engineering. The math & physics work was heavy, and not very exciting. But the house his roommate was working on for his architectural studio fascinated Sven. The synergy of pragmatism & art was so compelling that he knew he had to do this instead, and switched over to architecture the next year (Coincidentally, his roommate switched over to civil engineering that year). The coursework was more like play than work, and the long studio hours were more like an addiction than an obligation.
Fast forward to today, Sven enjoying an extremely rewarding career because of that fortunate coincidence freshman year, as there is so much joy in combining art with function as a way of helping others to lead a more fulfilled life. Of course he still loves cars, and enjoys mountain biking, skiing with his daughter and music.




