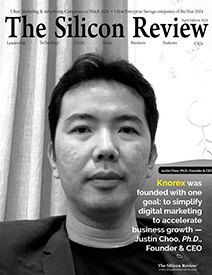>>
Industry>>
Architecture and interior design>>
WXY and Situ grouped to lead d...ARCHITECTURE AND INTERIOR DESIGN
WXY and Situ grouped to lead design of New York outdoor dining prototypes
The Silicon Review
21 March, 2024
Weisz emphasized the malleability of the structures, designed to interact with the urban environment and accommodate traffic flow
Local architectural firms WXY Architecture and Situ have partnered with government bodies to develop standardized designs for outdoor dining pavilions in New York City, aiming to enhance health and safety measures while implementing new guidelines. WXY Architecture and Situ were selected to lead a three-month process to test and construct various formats for standardizing the pavilions. Collaborating with consultants from multiple government agencies, the team erected roadside pavilions that accommodated different urban conditions. Claire Weisz, principal at WXY, noted the innovative approach of integrating engagement, design, and fabrication in this process.
The prototypes constructed by the studios represent typical yet diverse street conditions, including corner locations, mid-block locations, and slopes. The baseline design comprises a steel-grid frame with elevated feet, lifting the structure off the street. Clad in easily removable and cleanable metal panels, the structures offer a customizable base for restaurants to add various cladding and canopies. Additional features, such as storage and demountable flooring, were also incorporated for accessibility. The standardized design aims to mitigate existing conflicts while addressing cleanliness and safety concerns. The team envisions repurposing existing wooden pavilions and decorations to adorn the new metal structures. Under the new guidelines, fully enclosed structures will not be permitted, aligning with the collaborative effort to create safe, adaptable, and community-oriented outdoor dining spaces in New York City.









