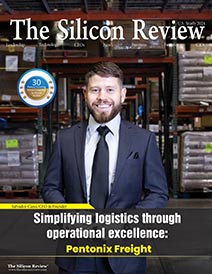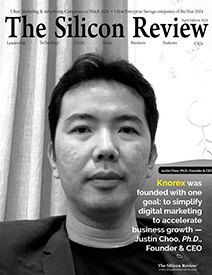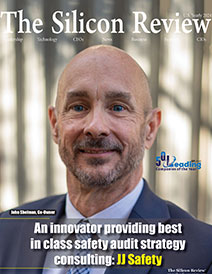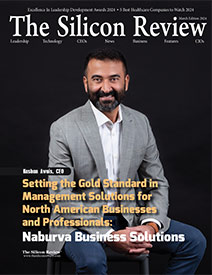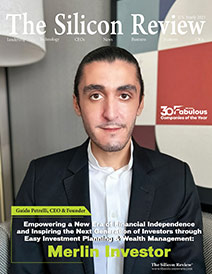>>
Industry>>
Architecture and interior design>>
Flex Spaces: Designing Offices...ARCHITECTURE AND INTERIOR DESIGN
Flex Spaces: Designing Offices for the Future of Flexible Work
The Silicon Review
04 April, 2024
In the wake of shifting work paradigms, the concept of 'flex spaces' has rapidly gained prominence. These adaptable environments cater to the multifaceted needs of modern workforces, heralding a new era in office design. This article explores the essence of flex spaces, their significance, and practical design strategies for creating workplaces that thrive on flexibility and innovation.
The Evolution of Workspaces
Historically, office spaces were static environments designed for singular purposes. Rows of desks and rigid cubicles epitomized the work culture. However, as the digital revolution unfolded, it brought along a transformative shift in how and where we work. The rise of remote working, co-working spaces, and the gig economy has ushered in the demand for more adaptable and multifunctional office designs. Flex spaces, with their dynamic layouts, respond to this shift, offering settings that can easily transition from individual workstations to collaborative hubs, reflecting the fluid nature of modern work practices.
Understanding Flex Spaces
Flex spaces are essentially areas within an office that can be easily reconfigured for different purposes. These spaces accommodate a range of activities, from focused individual work to team meetings, workshops, and even social gatherings. The adaptability of flex spaces lies in their design - movable furniture, retractable partitions, and technology integration all play pivotal roles. This flexibility not only optimizes space utilization but also fosters a culture of collaboration and creativity, crucial ingredients for innovation in today’s fast-paced business world.
The Role of Toilet in Flex Space Design
An often-overlooked aspect of office design is the restroom, yet it plays a crucial role in employee comfort and satisfaction. In the context of flex spaces, the design of toilet partitions can contribute to the overall functionality and aesthetics of the workplace. Using high-quality, durable materials from One Point Partitions that complement the office design creates a cohesive look and feel. Furthermore, considering privacy and acoustic insulation in toilet partition design ensures a comfortable and discreet user experience, reflecting the comprehensive attention to detail that characterizes a well-designed flex space.
Design Principles for Flex Spaces
Creating an effective flex space involves more than just selecting versatile furniture. It requires a thoughtful approach to design, centered around the needs of the users. Here are key principles to consider:
Versatility
The core attribute of a flex space is its ability to serve multiple functions. This is achieved through modular furniture, such as desks and tables that can be combined or separated, and seating that can be easily moved or reconfigured. The use of mobile partitions allows the physical layout of the space to be altered with minimal effort, catering to the changing needs of the day or project.
Technology Integration
In today's digital age, technology is a cornerstone of effective work practices. A flex space must have robust technological infrastructure, including high-speed internet, easily accessible power outlets, and integrated audio-visual systems. This ensures that the space can support a variety of activities, from digital presentations to virtual meetings, seamlessly connecting in-house and remote team members.
Lighting and Acoustics
Good lighting and acoustics are vital for creating a comfortable and productive environment. Natural light should be maximized, and complemented by adjustable artificial lighting to suit different tasks and times of day. Acoustic considerations are equally important; materials and design elements should be chosen to minimize noise distraction, particularly in areas designated for focused work.
Aesthetic and Comfort
While functionality is paramount, aesthetics and comfort play a significant role in the appeal of a flex space. The design should inspire creativity and reflect the company’s culture, making it a place where employees enjoy spending time. Ergonomic furniture and the inclusion of elements like plants or art can enhance the overall ambiance and contribute to well-being and job satisfaction.
Conclusion
The future of work is undeniably flexible, and the design of our workspaces must evolve accordingly. Flex spaces offer a dynamic solution, accommodating the diverse needs of modern workforces with versatility, technology integration, and thoughtful design. By embracing these principles, businesses can create environments that not only maximize space and foster productivity but also enhance employee satisfaction and well-being. As we move forward, the importance of adaptable and innovative office design will only continue to grow, making flex spaces a critical component in the blueprint for the future of work.




